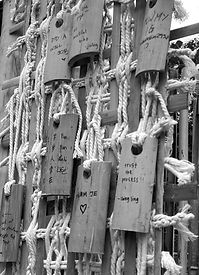

Project 2: Structure and Body
Task
For Project 2, the goal is to design and construct a 1:1 structure tailored for a specific activity in groups. The structure will be situated in an actual dormant green space to activate its utilization. Bamboo is the primary material, necessitating a comprehensive understanding of its characteristics and nature. Basic construction knowledge, particularly in joints, joinery, and structural quality, will be demonstrated, incorporating additional materials such as rope, steel, and tensile fabric.
The design evolution involves a series of workshops, tests, and investigations. This includes working with scaled study models, applying architectural elements and principles gleaned from Project 1. Additionally, the integration of anthropometry and ergonomics is crucial to enhance the functionality and user experience of the 1:1 structure.
The overarching objective of this project is to examine how architectural design can influence a space and its users. The emphasis is on becoming agents of change within the architectural context, utilizing bamboo and other materials to create a structure that not only serves a specific activity but also transforms the dormant green space into a dynamic and purposeful environment.
Process Video
Group 2 (JE)

Outcome
Reflection
Engaging in Project 2, where the task was to design and construct a 1:1 structure for a specific activity, proved to be an enriching and challenging experience. Leading a 20-man team added an additional layer of complexity but ultimately contributed to a more comprehensive understanding of collaborative design and construction processes.
Navigating the intricacies of working with bamboo demanded a deep exploration of its characteristics and the development of basic construction knowledge. Understanding joints, joinery, and structural considerations, alongside the incorporation of supporting materials like rope, steel, and tensile fabric, presented a multi-faceted challenge that required careful planning and execution.
The design evolution, involving workshops, tests, and investigations, provided a hands-on approach to learning and problem-solving. Scaling up from models to the 1:1 structure required continuous refinement, considering architectural elements and principles learned from a prior project. The integration of anthropometry and ergonomics underscored the importance of user experience, pushing the team to create a structure that not only met its functional requirements but also resonated with the users on a human scale.
Leading a 20-man team through this intricate project was both rewarding and demanding. The diversity of skills and perspectives within the team brought a richness to the collaborative process, but it also necessitated effective communication and coordination. Ensuring that everyone understood the project's goals, timeline, and their individual roles was crucial. The leadership experience taught me valuable lessons in delegation, conflict resolution, and maintaining team morale under the pressures of a complex project.
This assignment not only expanded my technical skills in architectural design and construction but also deepened my appreciation for the transformative power of collaborative efforts. The realization that architectural design can be a catalyst for change, not just in the built environment but also in fostering teamwork and leadership skills, has been a significant takeaway from this challenging yet rewarding experience.









